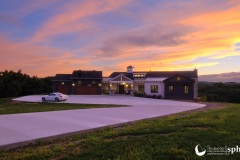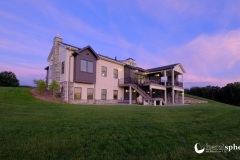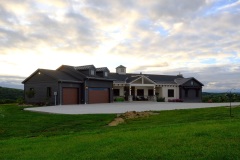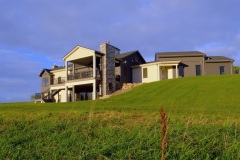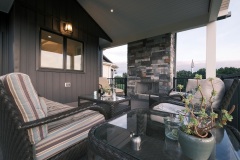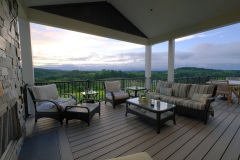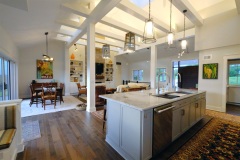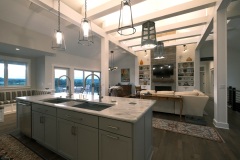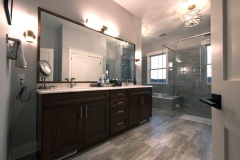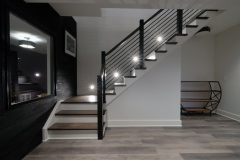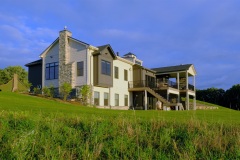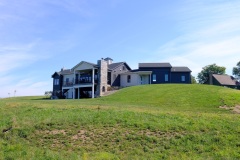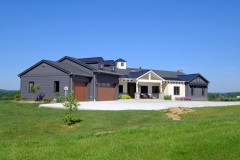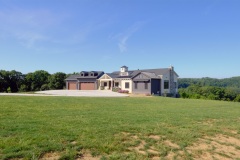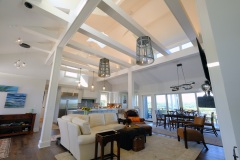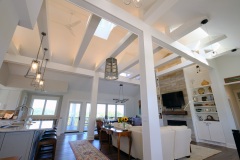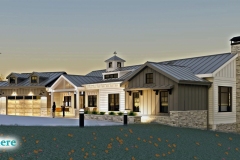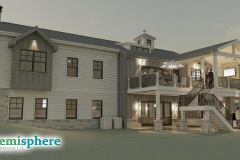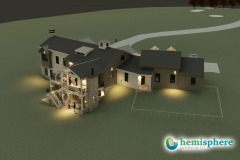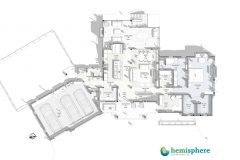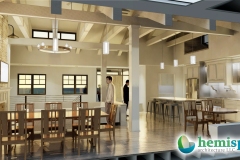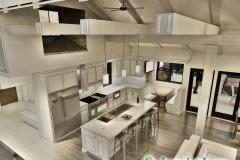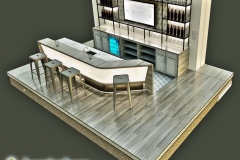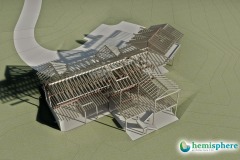
Located on the crown of a hill on a sprawling site, this new single-family home overlooks farmland in all directions that the family has owned for decades in West Deer Township. The building is situated to optimize sunlight into the house, hug the contours of the topography, and maximize views.
The approach toward the house is lengthy, but unassuming. As you emerge from the canopy of trees along a wooded drive, the vista opens, and the sky looms large across the fields. The building itself spreads low and humble against the hills on the horizon. The exterior appropriates its vocabulary from its farmhouse heritage, with dormers and a cupola on the roof, select touches of standing seam metal roof, contrasting lap and board-and-batten siding, and stacked stone chimneys.
Despite the exterior’s subtle sophistication, the house is not designed as an object to admire, but instead excels as place to look outward. The entry through the large front pivot door opens to the great room and kitchen with a large, beamed cathedral ceiling. Immediately you reconnect with the views beyond through the large sliding glass doors leading to the rear elevated deck.
The great room takes advantage of natural light throughout the day. Shed dormers capture light in the morning and evening, and a cupola and clerestory window above the kitchen bring in light midday.
The kitchen is optimized for connectivity and streamlined work flow. A large island with a six-foot wide kitchen sink is positioned to have supervision over the living room, and views to the front and rear of the house. A small breakfast nook sits to the rear of the kitchen, and a full butler’s pantry is tucked away towards the front of the house, convenient for loading groceries, and dry storage.
Designed for entertaining, the dining area sits adjacent to the kitchen. After dinner is the perfect time to retire to the rear deck and capture the last of the daylight over the horizon, and start a wood fire in the exterior fireplace on the deck.
The home features primarily single-level living. Beyond the great room to the north wing is the private master suite. The bedroom benefits from the high ceilings, views, and even takes a beam of morning daylight through the ceiling above the closets. The opposite south wing of the house is utilitarian with a 3-car garage with an attic, powder room, and mudroom, allowing a convenient owner’s entry sequence.
The basement includes a custom sunken bar, living room, gym, wine cellar, two bedrooms and two-and-a-half bathrooms for entertaining guests overnight.
Most of all, the West Deer House is a project in stasis with its surroundings and heritage. It is not in competition with its environment, but rather accepting, catalyzing, and amplifying the site’s best attributes to the homeowners.
Our previous experience with an architect had not been a great experience but Drew immediately changed that impression and made it clear he was designing the house for us and not just his portfolio. The entire process was wonderful in that he listened carefully to what we wanted, incorporated our present and future needs into the design and was always open to our ideas. What he came up with in terms of where he chose to situate the structure on the plot of land, the angles he designed into the plan and the number of windows incorporated throughout are nothing short of spectacular. No matter the time of day or weather conditions, light streams through, which is no small feat in Pittsburgh. The process of working with Drew was quite comfortable: he is very responsive, thoughtful, and truly cares about delivering perfection for his clients. We would highly recommend working with Drew on a project of any scale because his enthusiasm for his profession is evident in everything he touches.
Homeowners
- Architect: Hemisphere Architecture LLC
- General Contractor: Massucci Builders
- Structural Engineer: PVE LLC
- Civil Engineer: PVE LLC
- Interior Design: Owner, Massucci Builders, Carter Lumber, Hemisphere Architecture LLC, Northside Carpet and Oriental Rugs
- Lighting Consultants: Cardello Electric, Gray Electrical Sales, Twin Pine
- Landscaping: Leisure Lawn, Shrader Design
- Photography: Dan Aluise


