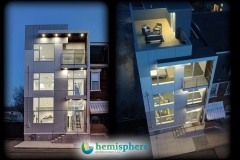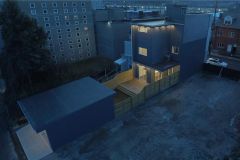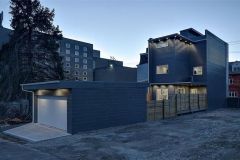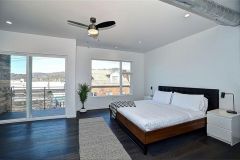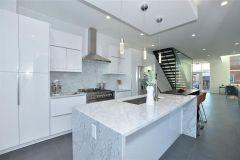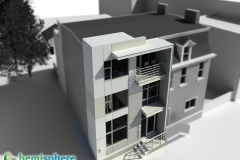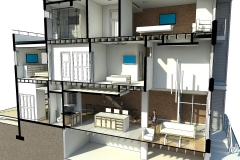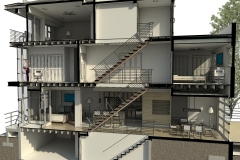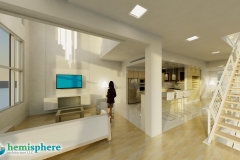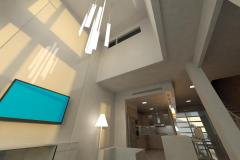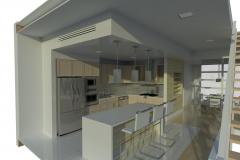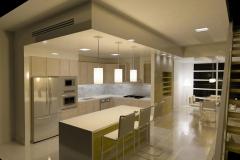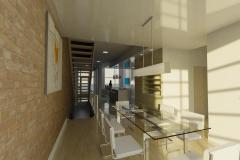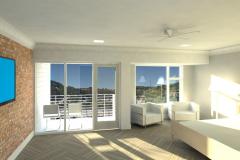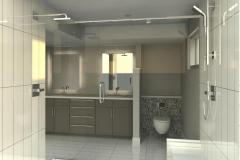
Project Overview
The open floor plan allows light to go straight through the ground floor, but the double height atrium and chandelier will be first to impress. Move into the kitchen where you can find all modern appliances with plenty of cabinet storage. The center island serves as a great place to entertain guests or just drop your armful of groceries. Past the kitchen you can move outside to the large rear deck, backyard, and two-car garage.
Moving up the open custom stair and restored brick wall to the second floor, you’ll find two bedrooms, each with plenty of closet space. Also on the second floor is the laundry closet.
The third floor is the master bedroom suite. Enter up through a vestibule that could lead guests up to your large rooftop deck with views up to Children’s Hospital. The private entrance into the master suite leads first past the bathroom packed with features. There is plenty of storage in the walk-in closet and the bedroom is graciously sized. The final touch is a small second private balcony, with views across the river into Millvale.
Previous Design Schemes
Hatfield Houses II & III
Soon, additional single family units will be added to complete the composition. Stay tuned!

