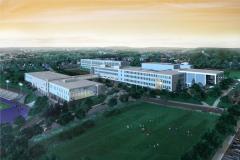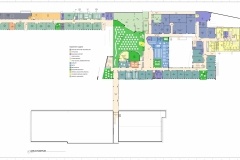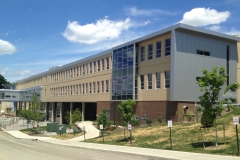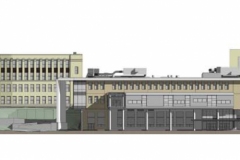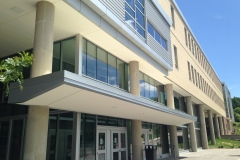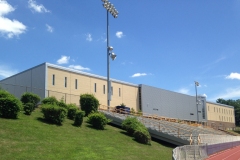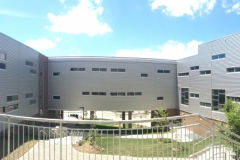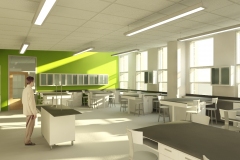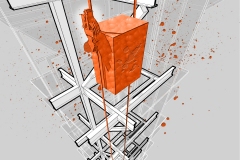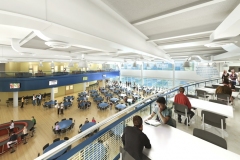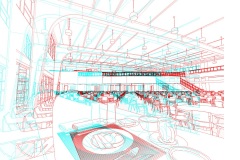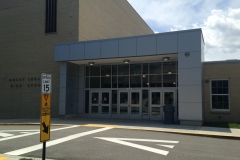Project Overview
The Mount Lebanon School District was challenged with an over-sized facility built in the 1920’s, 50’s and 70’s, with space that didn’t meet the curriculum’s needs and was expensive to maintain. The solution was a series of additions, renovations, and demolition phased in a way that allowed uninterrupted student use. Features included a new athletic wing with a competition pool, a new math and science wing, renovated auditorium and black box theater, and a renovated cafeteria from a former gymnasium.
My Role
I assisted in demolition, renovation, and new construction design for the $110M, 454,817 square foot high school. Responsible for Building Information Model management, elevators, interior partition types, casework, theater and auditorium details, roof plans, and general consultant coordination.
All content credited to Celli-Flynn Brennan Architects and Planners

