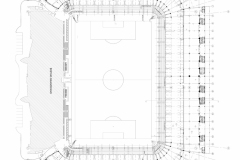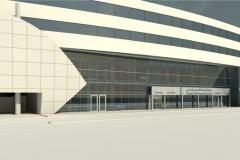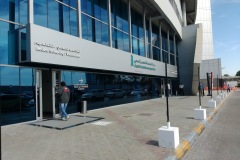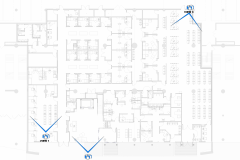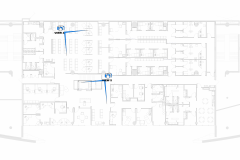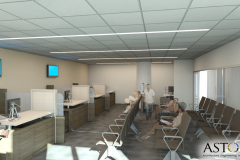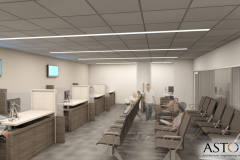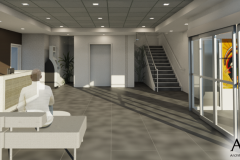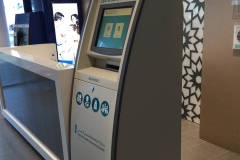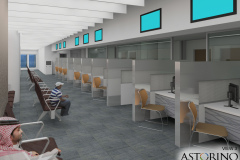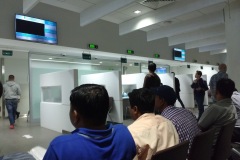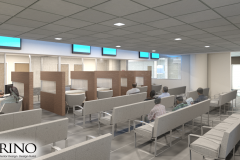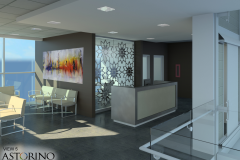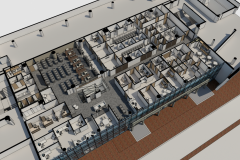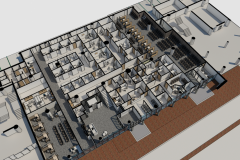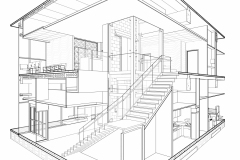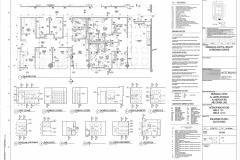Project Overview
The Capital Health Screening Centre, managed by Mubadala, had been experiencing increased demand of their screening center in Al Jazira Stadium in Abu Dhabi, UAE. They then decided to expand into a larger tenant space (35,000 square feet) in the same stadium where a tenant had recently vacated. Their program included elements of a diagnostic screening center, a work visa center, and administrative offices. Special considerations were given to preferential customers, working class customers, and gender separation, all while maintaining a highly efficient through-put rate. With tight time constraints the client demanded a hyper-fast track schedule, compressing all programming, schematic, development, and tender phases into one design phase.
My Role
While working through a series of on-site client meetings and working closely with a senior medical planner, I generated updated Revit models and plans nearly every 3 days. After an approved program and schematic plan were generated I returned to the U.S. to lead the production and engineering coordination. I was sole architectural production for the project for about 80% of the project duration, responsible for all documentation and reporting to a senior project architect and a senior medical planner.
All content credited to Astorino

