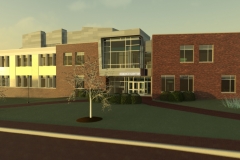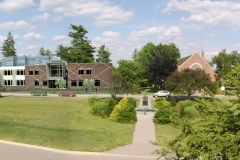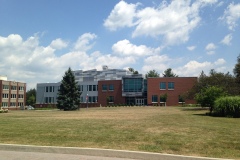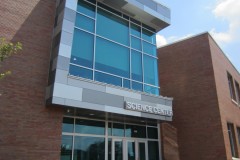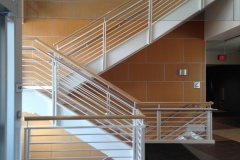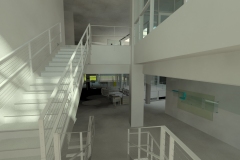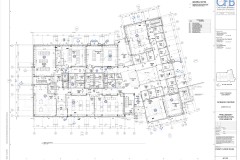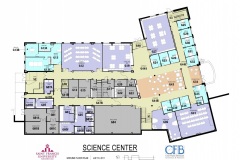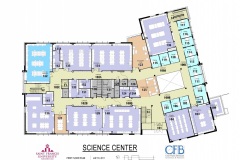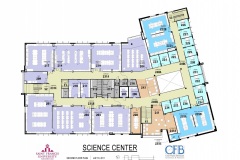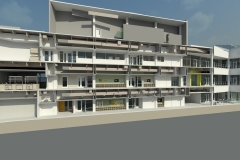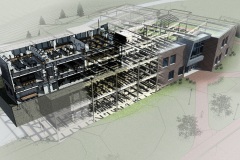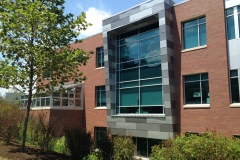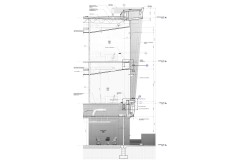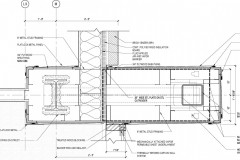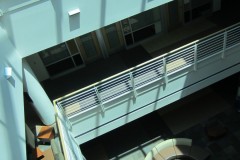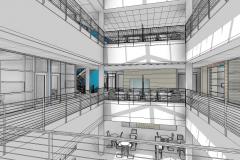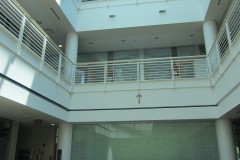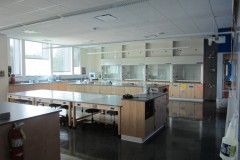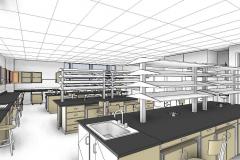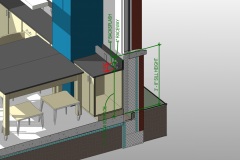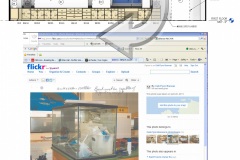
Project Overview
Opened for students in 2013, the 67,930 square foot, $17M Saint Francis University Science Center was designed as a new location for the growing graduate and undergraduate natural science programs on the Loretto, PA campus. Straddling a previous student footpath across the site, the building embraced the natural thoroughfare as an opportunity to welcome all visitors and showcase ‘Science on Display’. Through building analytics on screens, soil strata display, and an aquarium, the central atrium was designed as an active student intersection and a place of conversation. The exterior took cues from the neighboring campus buildings along the central mall, but was also challenged to match the innovative nature of the science programs inside.
The program of the project includes labs for a vivarium, physics, programming, anatomy, ecology, aquatics, student / faculty research, microbiology, organic chemistry, and biochemistry / forensics.
My Role
My role was the primary job captain reporting to the senior project architect and principal-in-charge. While attending client meetings and presentations I was in charge of producing nearly all documentation through Design Development. I was responsible for coordinating new and owned laboratory equipment, structural coordination, and interior and exterior architectural coordination. I managed the Revit model and developed new office standards during the process until substantial Construction Documents were complete.
All content credited to Celli-Flynn Brennan Architects and Planners

