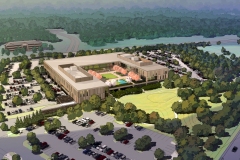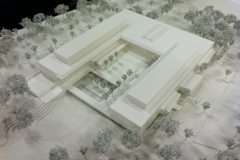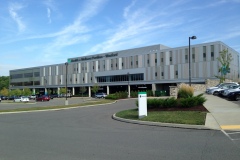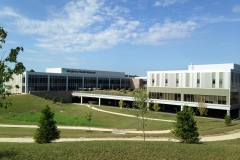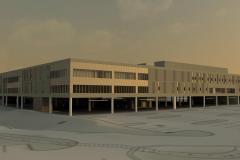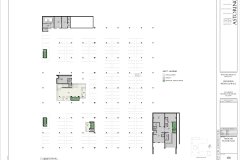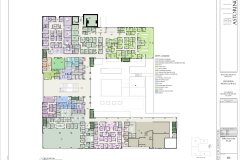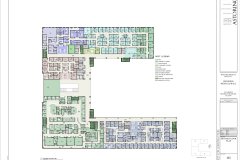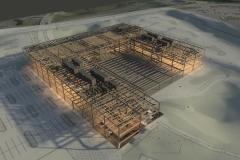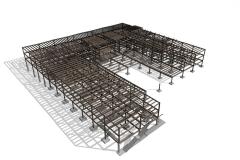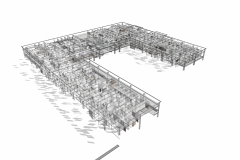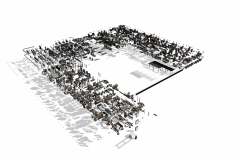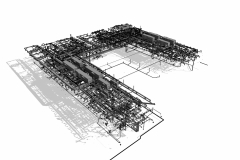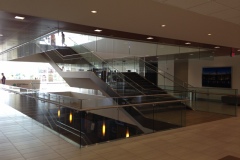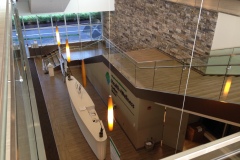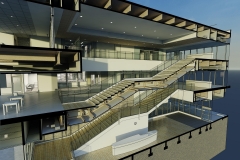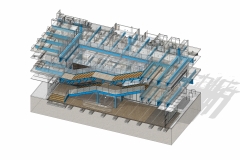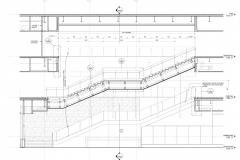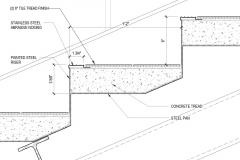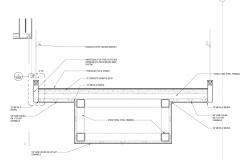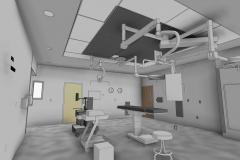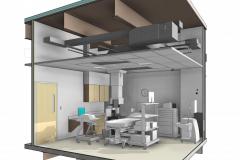Project Overview
Recently after Highmark had established the Allegheny Health Network, they aimed to expand their presence to the north in Wexford, PA with the Wexford Medical Mall. The medical mall concept includes many different programmatic elements under one roof including an ambulatory surgery center, medical and radiation oncology, pediatrics, and women’s center among others. The $54M, 182,000 square foot project is a fast-track, design / build, and design-assist project that was completed in June 2014. Building features include an elevated first floor with covered on-grade parking, a central courtyard, a cafeteria, a linear accelerator, PT/OT gym, and a monumental stair.
My Role
I acted as the interior fit-out bid package team leader, supervising (2) architectural staff and reporting to the senior project architect. I was also co-model manager with the shell and core team leader.
My responsibilities included casework, finishes, partitions, monumental stair, ceilings, interior doors and windows, code compliance, life safety drawings, MEP coordination, and medical equipment coordination.
All content credited to Astorino

