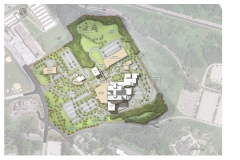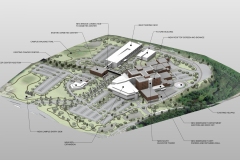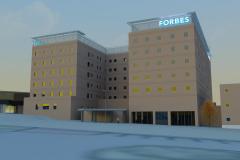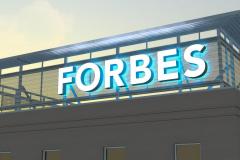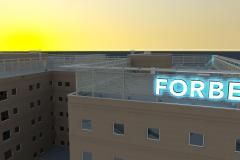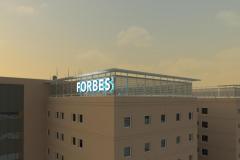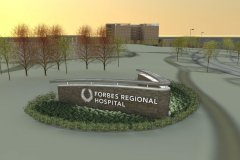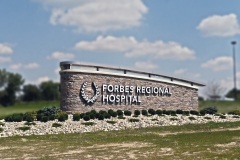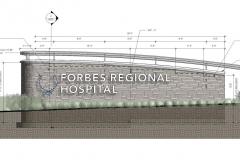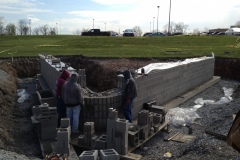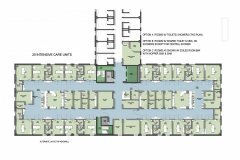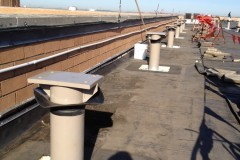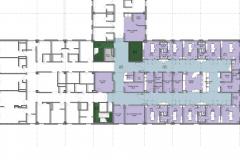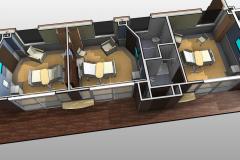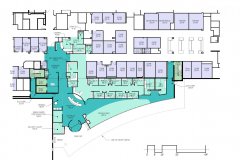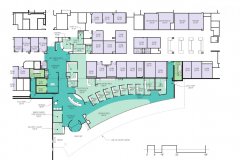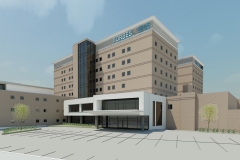Project Overview
After joining the newly formed Allegheny Health Network with Highmark, FRH took time to take inventory of its campus in Monroeville, PA. More than twenty projects emerged ranging from interior finish updates, to improved site lighting, to a 250 bed tower expansion. Several of the projects were realized including a new 1100 linear foot roof screen with signage, a roof replacement, and an entry monument sign.
My Role
In terms of the master planning effort, I was responsible for preparing the weekly presentation packages for the hospital’s steering committee meetings. The packages regularly showed updates of different projects and proposed design ideas and options. I also solely managed the campus Revit model that held many projects.
For the roof sign and entry sign I acted as the project designer reporting to a senior project architect and working closely with the PIC while coordinating with other disciplines. I solely produced all architectural and structural documentation for the project. As a design / build project, I was closely involved with the contractors in constructing the project.
All content credited to Astorino

